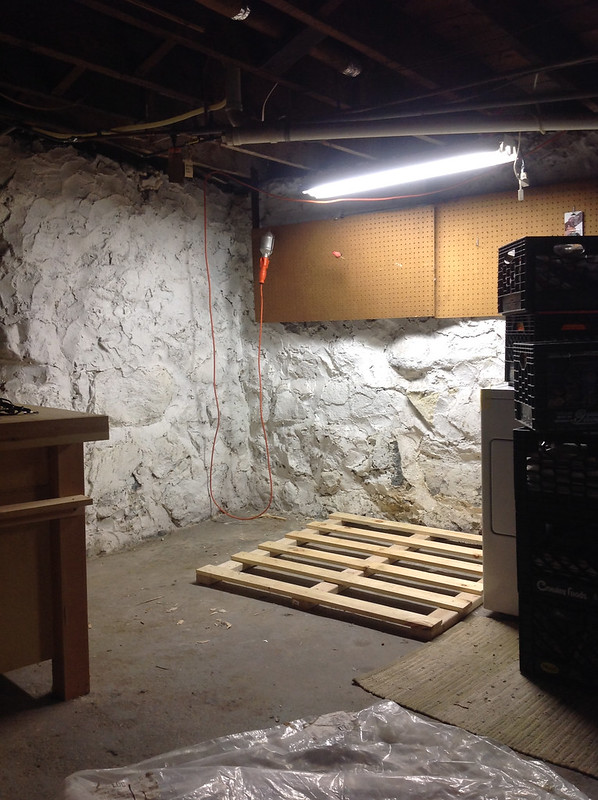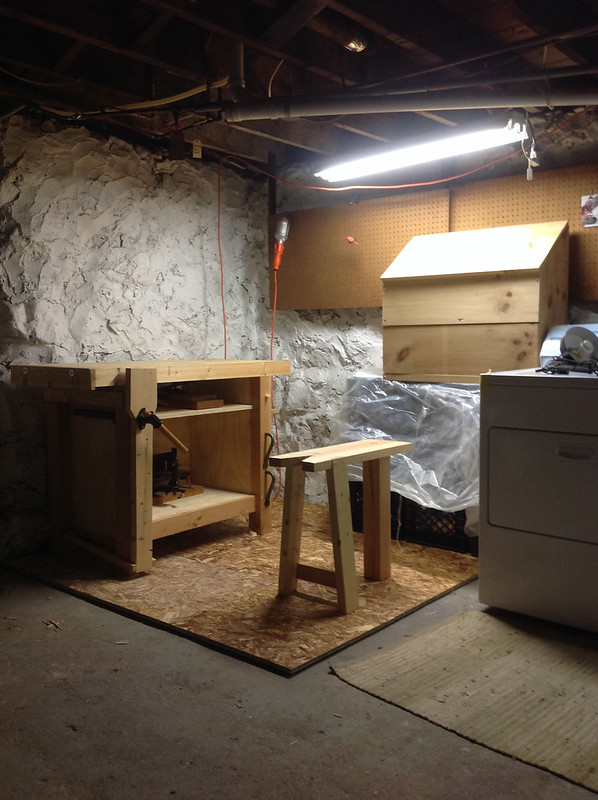Last night, I finished clearing the space, and did the setup work. I promised to add photos once I was done with that, so here they are...
"Before" This is what the space looked like when I walked into the basement last night.

You can see the corner of the bench on the left side, and the corner of the dryer on the right. The lighting is better than it looks, but still not great. Also, there's only one outlet in the basement, so that hanging worklight is mostly used as an extension cord.
Once I moved the pallet out of the way, I put the floor tiles down. They're not quite two feet square; they're actually about 23.5" square, and 7/8" thick. So they don't quite cover the space, but they're close enough.
With the floor down, I put the milk crates back in place (that's going to be temporary, I think), and moved the shop stuff in.
"After"

As you can see, there's not a lot of space to move around. The sawbench can be tucked into the corner behind the bench, but it's still pretty tight. That said, tools are just about one step away from the bench, and there should be plenty of space to build smaller things. I'm not going to be building anything huge here, but anything up to the size of an end table should be pretty easy.
Next up... making things!
No comments:
Post a Comment